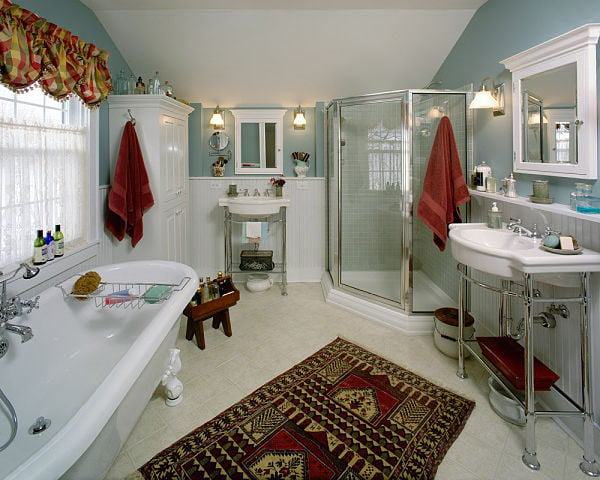If you are planning to remodel a bathroom, we recommend working with a certified bath designer. A bath remodeling project can be complicated. Bathrooms are often small spaces in which you must consider placement of fixtures and cabinetry, tile design, lighting and mechanicals. It is important to have the expertise of an experienced bath design professional to address all of the details. A bath designer can help you save both time and money, and attain satisfying outcomes.

Both vibrant and calming colors help you relax and recharge. A neo-angle shower with tile walls, claw foot tub, built-in linen cabinet and two separate sink areas deliver good looks. The efficient design makes the most out of all the space in this bathroom.
A certified bath designer is a professional who has met standards set by the National Kitchen and Bath Association that include:
- 7 years of design experience
- Skills in design and space planning
- Ability to assess the needs of customers to design a plan to meet their personal objectives
- Knowledge of construction, mechanicals, plumbing and electrical
- Knowledge of materials, products and product placement to create an efficient, functional and safe space
- Up–to-date knowledge of building codes
- Successful completion of professional development programs
- Passing rigorous certifying exams
Before meeting with a bath designer, the NKBA suggests that you do some research and list specifications for your project. Here are six things to do to prepare for that initial meeting:
1. Develop a Wish List
Most homeowners begin the remodeling process with a “wish list” where they identify what they NEED and WANT in a new bathroom. “Needs” are the items that are essential to meeting your project objectives. “Wants” are items you’d like to include in your bath remodel but are optional. You can use this handy Wish List to help prioritize the items you need and want.
2. Set Priorities
Next, you will want to set priorities for your wish list. Establishing priorities can help you contain costs over the course of the project. To help you set priorities use our free Bathroom Planning Guides - “How to Start Your Bathroom Remodeling Project” and “Walk-in Shower Design Ideas and Remodeling Tips”.
3. Collect Ideas and Photos
Browse through magazines and books on bathroom planning and design ideas. Visit online galleries to view bath projects. Here are some great resources:
You can also create an “ideas” book on Houzz or a Pinterest “board” to email to your designer or you can make a scrapbook with photos and design ideas that reflect what you want to include in your project. Bring the scrapbook or a mobile device (tablet or smartphone) with photos you’ve collected to your meeting.
4. Determine Fixture Options
It is very helpful to identify fixtures (toilets, tubs, sinks, showerheads and shower stalls) early in the process because the dimensions and installation requirements will be factored into the overall bathroom design. A good bath designer will address this with you.
5. Establish a Budget Range
Prior to meeting with a designer, it helps to have some idea of the budget you have to work with for your remodeling project. A designer is knowledgeable about product lines, vendors and costs. Your designer will make suggestions to help you achieve your desired outcomes and keep within the budget limits you set for the project.
6. Develop a List of Questions to Ask Your Designer
Prepare a list of questions you would like to ask your designer at the initial meeting. Here are some suggestions:
- How can the existing bathroom space be maximized?
- Where can fixtures be placed in the room?
- What built-ins can be used in the design?
- How can storage be factored into the layout? When planning bathroom storage also consider stackable shelves, pullout shelves and shelf and drawer dividers to meet your needs.
- How should cabinets be organized? Discuss the purpose of each unit.
As a design/build firm, we include the cost of design services in the total cost of the project. If you have any questions about designing your bathroom, our Project Consultants and bath designer, Paul Thompson, are available to meet with you and provide answers. Contact us at (315) 673-2051 or schedule an appointment online.
Paul Thompson, CMKBD, is an experienced, award winning kitchen and bath designer who began working with us in 2010 and joined the McClurg Team in 2013. He has been designing beautiful kitchens and bathrooms (as well as other rooms) since 1987. His credentials include Certified Kitchen Designer, Certified Bath Designer, and the coveted Certified Master Kitchen and Bath Designer.

