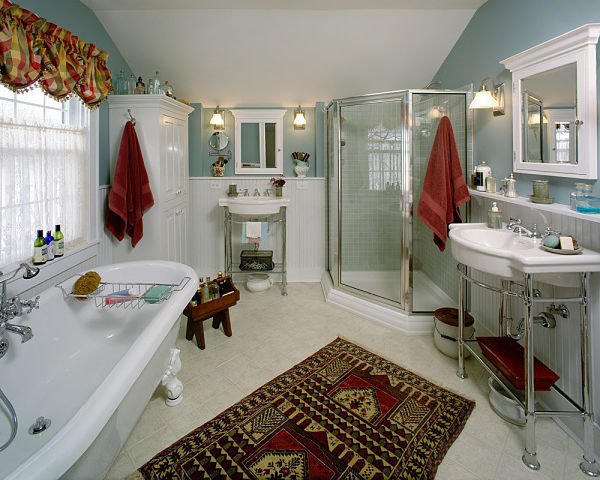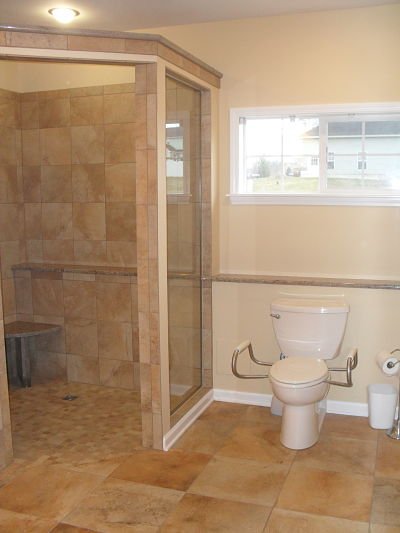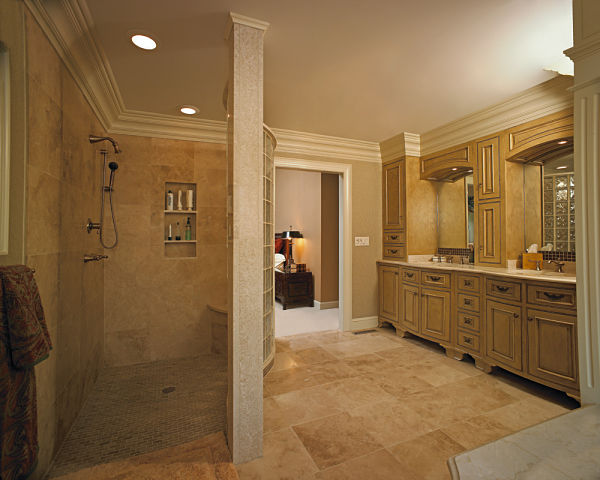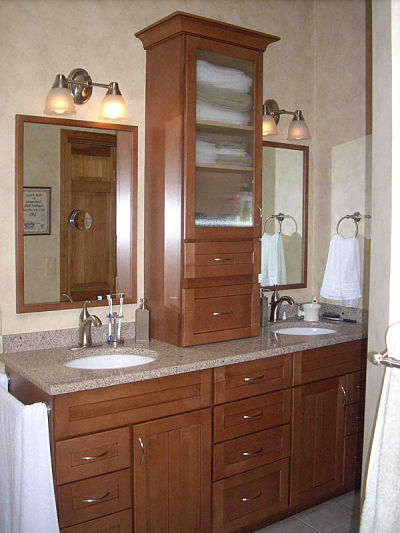Have you been thinking about remodeling a bathroom? It’s important to have some ideas in hand before discussing your bathroom remodeling project with your contractor. Clarifying your objectives and priorities will also be helpful in determining a budget for the project.

A freestanding footed tub with a handheld showerhead and a walk-in corner shower are complemented by two porcelain sinks with an open shelf and medicine cabinets in this traditional-style master bathroom.
We suggest that you begin planning your bathroom remodeling project by considering the following questions:
- What type of a bathroom are you planning to remodel – powder room, children’s bath, master suite, guest bath, basement bathroom?
- Will you be remodeling an existing bathroom, changing the floor plan by adding adjacent space or adding an addition?
- Who will be the primary users - you, your spouse, children, parents or guests?
- How many people will use the bathroom at one time?

A no-threshold shower without doors and a toilet with side grab bars make this bathroom accessible for all.
- What type of activities will take place in the space? Bathing, grooming, make-up application, dressing, exercise, relaxation, laundry, other?
- What type of storage cabinets do you need? Bathrooms are often small spaces and a plan for storage cabinets will be important to the overall design.
- Do you plan to add a closet for clothing to the space?
- Do you plan to include a “commode area” (an isolated area for the toilet and/or bidet) in the room?
- What is your personal home design “style” – contemporary, traditional, transitional, other?

A custom vanity was designed for this award winning master suite with a walk-in shower.
- How long do you intend to own this home?
- What do you dislike most about your current bathroom and want to change?
- What do you like most about your current bathroom? Are there items you plan to salvage?
After you’ve thought about these questions make some notes to discuss with your contractor and bath design professional.

A dual sink vanity features a quartz counter, storage towers and mirrors with a magnified insert.
Next, prioritize “needs” and “wants” as you plan your budget. “Needs” are the items that are essential to meeting your objectives. “Wants” are items you’d like to include in your bathroom remodel but are optional.
A bath designer or contractor can advise you on some of the best products that will meet your objectives and are within the budget for your project.
Finally, discuss a schedule with your contractor. Determine when you would like to start the project and when you would like the work completed.
It may be helpful to browse a few product websites for ideas:
You may also find it helpful to use the Bathroom Remodeling Wish List below to identify items to include in your project and prioritize them.
| |
Need |
Want |
Type |
Manufacturer |
| Vanity |
|
|
|
|
| Vanity Counter Surface |
|
|
|
|
| Sink(s) |
|
|
|
|
| Toilet |
|
|
|
|
| Bidet |
|
|
|
|
| Tub |
|
|
|
|
| Tub for Two |
|
|
|
|
| Jetted Tub |
|
|
|
|
| Walk-in Shower |
|
|
|
|
| Showerhead(s) |
|
|
|
|
| Faucets |
|
|
|
|
| Ventilation Fan or Fan/Light |
|
|
|
|
| Linen Storage |
|
|
|
|
| Clothes Closet |
|
|
|
|
| Heat Lamp |
|
|
|
|
| Wall Tile |
|
|
|
|
| Light Fixtures |
|
|
|
|
| Laundry Area/Appliances |
|
|
|
|
| Media Equipment |
|
|
|
|
| Flooring |
|
|
|
|
| Other: |
|
|
|
|
Editor’s note: This post was originally published on December 28, 2010 and has been updated to provide new or additional information.




