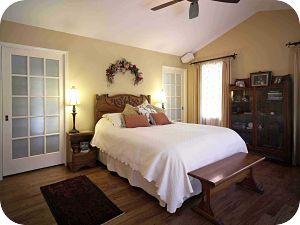The economy and caregiver relationships have created more households where families are sharing a home and expenses. Many young adults are living at home with their parents as they deal with college debt, divorce, single parenthood or unemployment. Parents are moving in with adult children as they cope with the loss of a spouse, health issues related to aging or to lend a helping hand to a young family. Immigration is also a factor in the increasing number of multigenerational households.
Prior to World War II, 50 percent of American homes were multigenerational households. Over the past decade the trend has recurred. The 2010 Census reported that 18.3 percent of Americans, 50 million of us, reside in multigenerational homes and 25 percent of baby boomers report that they expect to live with a parent. Most adults who reach a point in life where they require supportive care prefer to reside at home or with family. The cost or remodeling should be weighed against the cost of assisted living, which in our area averages $2,500 to $4,500 per month.
Due to their changing households, many families are remodeling to create an environment that better meets their needs. Primary considerations are privacy, space and access. Home builders and remodelers recognize these needs and are incorporating design options to accommodate three (or more) generations living under one roof.
Here are 5 design ideas for multi-generational homes:
-
Multiple Master Bedroom Suites.
Suite living is a great concept for a multigenerational household. A suite not only contains a bed, there is adequate space for a lounge chair or sofa, a television, bookshelf and a desk area for a computer and recordkeeping. A suite also has a private bathroom area.
-
Private Entryways.
Builders are adding private entries to suites to provide privacy for adult residents.
-
Kitchens Designed for Multiple Cooks and Users and Kitchenettes.
In multigenerational homes, cooking can become an issue. Older adults may be on restricted diets due to health concerns and family members may be eating at different times due to schedule. Kitchenettes are being built into suites to particularly accommodate parents who move in with a core nuclear family.
-
Attached Apartments.
Attached apartments provide the best option for maintaining privacy in a multigenerational household but there should be an entryway to the main house. Building an attached apartment also may be a solution to accommodating a family member who may require a wheelchair, cane or walker.
-
Bathrooms with Universal Design Features.
If you are remodeling a bathroom in your home, consider adding universal design features that will not only accommodate someone with a handicap but make plain common sense in a home. Some of these bathroom design features include grab bars in shower, tub and toilet areas; shower seating, a walk-in shower, hand-held shower spray, non-slip flooring, lever-style handles on doors and faucets, tall toilets, wall mounted sinks and wider doorways.
While redesigning your home for your extended family is a great idea, keep in mind that there may be zoning restrictions in your community that may limit your options especially if you are planning to add a new entryway or an adjacent apartment. You will want to discuss this issue with your contractor.

