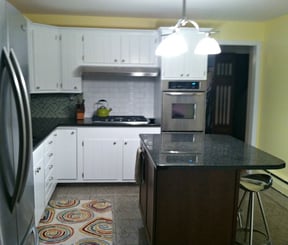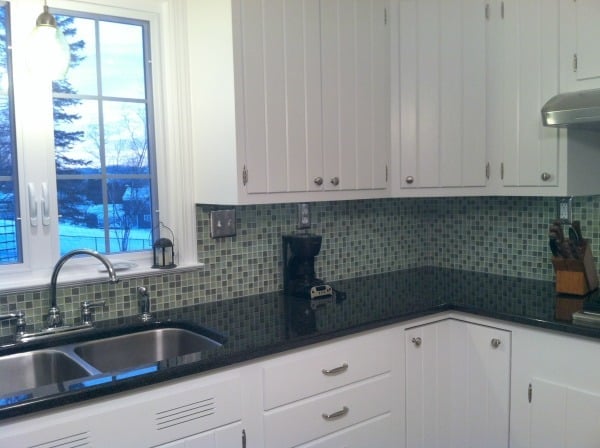It’s amazing how new countertops, backsplash and appliances along with some paint and a little tweaking can update a kitchen. The Fayetteville kitchen featured in this month’s “Project of the Month” demonstrates how a minor kitchen remodel can really transform the look and feel of a home. It’s hard to believe that this is the same kitchen. Minor changes transformed a time worn room into a stunning kitchen that looks as though it came out of the pages of a home décor magazine.
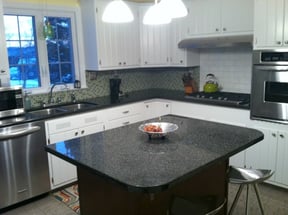
Lead Carpenter: Jeff Loefstedt
Objectives
The homeowners were content with the floor plan of their kitchen. There was a sink area with a window that provided a view of the yard. The location of the sink and appliances made preparing meals easy and there was an island for food prep and informal dining. The kitchen cabinets were still in very good condition. They had done a few improvements over the years. too. There was a classic ceramic tile floor and a stylish efficient light fixture.
However, the kitchen looked old. The cabinet finish, soffits, aged appliances, dark metal hardware and countertops were at least thirty years behind today’s trends and efficiencies.
The homeowners’ objectives were to:
- Work within the existing footprint of the kitchen.
- Replace the appliances with energy efficient stainless steel finish models.
- Keep the cabinets, flooring, island, island light fixture and faucet.
- Replace the countertops and backsplash.
- Replace the cast-iron top mount sink with an easy care under-mount stainless steel sink
- Create a more open, unified look in the in the room.
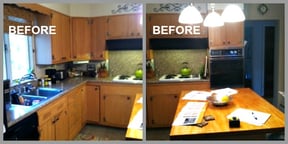
Challenges
Salvaging and blending the old with the new.
The cabinets were in need of refurbishing. Countertops and soffits were to be removed without damaging the cabinets. The floor that looked out of place in the old kitchen became an important element in the remodel. Special care was taken during the remodel to protect the flooring. The sink faucet and light fixture over the island were removed and re-used.
Solutions
The design plan to renovate this kitchen included the following:
1. Updating the existing cabinets.
Soffits above the cabinets were removed to open up the room visually. Crown cabinet molding from Bishop Cabinets was installed directly onto the cabinets to give them an updated look. The old maple finish was painted white. The cabinets were re-hinged and new brushed nickel hardware was added. The window over the sink was updated with accent molding to make it appear new and to complement the restyled and painted cabinets. The white cabinetry reflects light to brighten the room.
2. Replacing the countertops.
The old granite perimeter countertop and the butcher block countertop on the island were replaced with black granite counter surfaces, which unified the look of the room. A new stainless steel double bowl sink was mounted under the counter. The impact was significant.
3. Replacing the backsplash.
The homeowners liked the look of mosaic tile but small tiles can be hard to clean behind a cooktop due to small grout lines that can be soiled with spatters when cooking food. The solution was to use 2-inch mosaic tiles in a grid pattern behind the sinks and adjacent counter and 2-by-6 inch classic white subway tile behind the cooktop. The white subway tile complements both the cabinetry and mosaic tile and provides a focal point in the room.
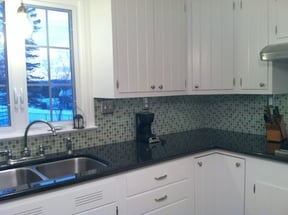
4. Replacing appliances.
The homeowners provided the new appliances for this remodel. They chose stainless steel appliances with dimensions that would fit within the existing cabinet openings.
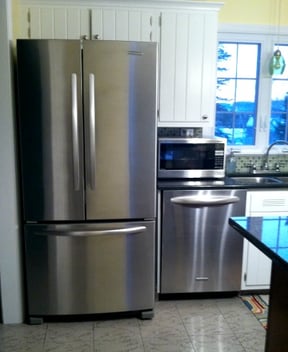
5. Improving lighting.
The kitchen window provided a source of natural light and the fixture over the island is timeless so it remained in place. A new pendant light was added over the sink and outlets and switches were covered with metallic plates.
6. Painting cabinets, walls and woodwork.
Paint can work wonders in a home. The white painted cabinets and woodwork brighten the space. A bright, cheerful yellow was selected for the walls and accentuates the main elements of the kitchen – cabinets, tile, flooring, countertops, backsplash, appliances and wood trim.
