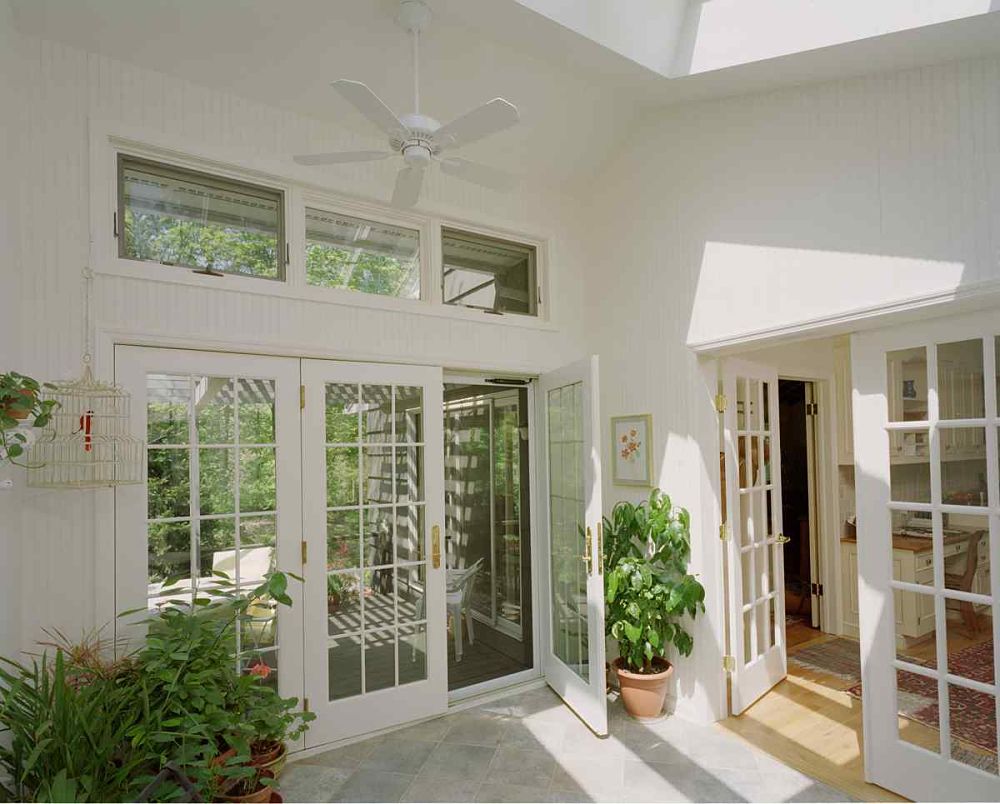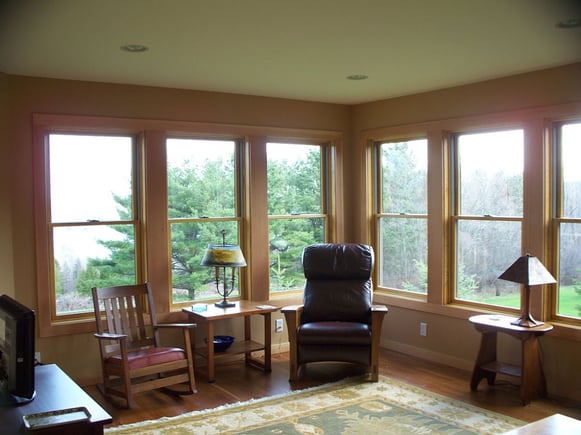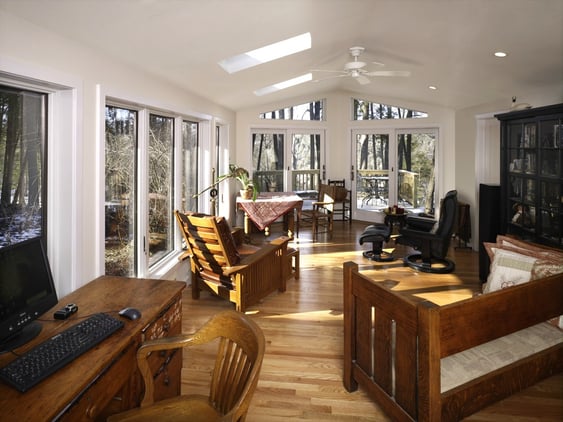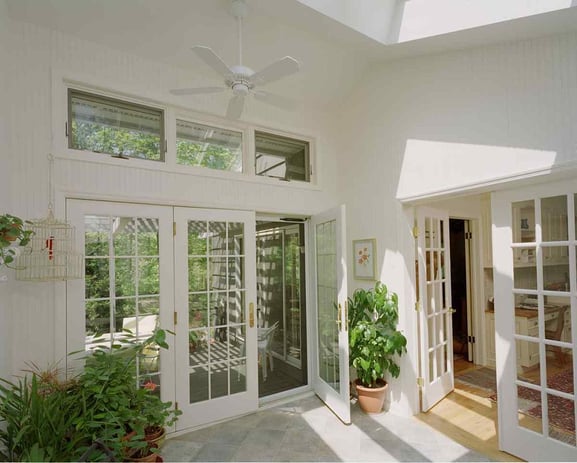
As spring is turning to summer, the days are getting longer in Central New York. This means more hours to enjoy the sunlight—a welcome sight after a long winter. There are plenty of ways to enjoy the sunshine outside, but what if you want to bring more of this natural light into your home so you can capture that summery feeling indoors?
Sunlight is an important part of our lives. Besides providing vitamin D, it can have a large impact on your mood, as well as the atmosphere in your home. Getting natural light into more rooms will make it feel more warm and welcoming. We’ve listed 5 different solutions below so you can find the best way to flood your home with more natural light, not only in the summer, but all year round.
Add Windows

If your home is lacking in the window department, don’t fret—you can always add more. Directions are key when it comes to effective window additions. Rather than getting out your compass and hoping for the best, discuss your ideas with a design-build contractor, who can assess the layout of your home to figure out the places that would be best suited to a window addition.
The southern facing walls of your home will let in the most light. East and west-facing walls also get a good amount of direct sunlight, but western facing windows can let in a lot of heat during the summer. You may want to have these windows coated or shade them with awnings to keep some of the heat out. North-facing windows are the least desirable option as they get the least amount of direct sunlight, and lose more heat in the winter. As most residents know, CNY winters are no joke, so considering heat as well as light when it comes to window design is important.
While virtually any room of your home can benefit from added windows, you should also be tending to the windows you already have—and what’s outside of them. Keep both the interior and exterior of your windows clean, and be sure that you keep any shrubbery or trees outside trimmed to let more light in. If you’re installing new windows, it’s best to leave the project in the hands of a professional to be sure the job gets done right and the structure of your home doesn’t get damaged.
Install Tubular Daylighting Devices (TDDs) or Skylights

TDDs or skylights can be a perfect solution for rooms like bathrooms where you’d like more light, but also don’t want to sacrifice your privacy. They should also be considered for places like hallways, where it may be tricky to find a good place to put a window.
You may be wondering: What’s the difference between TDDs and skylights? While both let sunlight in through the ceiling, TDDs are smaller, reflective cylinders installed between the roof and the ceiling. The bottom part of the tube is glazed or diffused to create a soft glow, to prevent you from having glaring beams of sunlight beating down like spotlights. After all, the point of more natural light is to make your home feel more welcoming—not like you’re in the middle of a stage production.
If you’d like a more open feel, or more cascading light in a room, consider skylights. They’re a larger alternative to TDDs, and can come in different shapes and styles that let you control the amount of light entering the room. Many factors need to be taken into consideration with the installation of skylights, including your home’s roofing material and truss framing. If improperly installed, skylights can cause a range of roof issues including leakage. While sunlight is a welcome addition to a room, the last thing you want is an interior rain shower. Save yourself the DIY stress and hire an experienced design-build contractor to ensure proper installation.
Add glass to front doors or install sliding glass doors

Think of the entry way of your home as a first impression that sets the tone for the look and feel of the rest of your space. Dark and dreary doesn’t exactly create a welcoming atmosphere. The solution? Consider adding glass to your front door, as well as accompanying sidelights that run along the sides of your main entry point.
If you’re thinking you’d rather not have people ogling the inside of your home through a glass door, not to worry. There are many frosted glass options that can have a decorative effect while creating privacy to keep nosey passersby at bay.
For additional entry points, replacing traditional doors with a sliding glass door can be another option. Not only will it let more light in from a different direction, it can also serve as a focal point to draw attention to a well-decorated patio or a large backyard, creating a more open feel to your home. In addition to letting in more natural light, sliding glass doors can also save you space since you won’t need the extra clearance necessary to open and close a hinged door.
Replace Interior Solid Doors with Glass Doors or French Doors
The glass concept doesn’t just apply to doors leading to the exterior of your home—it can also be used for interior doors. While some solid doors are necessary for privacy, if you have doors leading into a separate living room area, or from an office to a hallway, consider replacing them with glass doors or French doors.
Changing up the style of door in your home can promote a flow of natural light from room to room and can make a hallway or other narrow space feel more open without changing the layout of your home or knocking down entire walls. The sidelight principle for your front door can also be applied to interior doors to increase that feeling of openness.
Sidelights can be combined with transoms, or windows placed above the door frame. These are ideal if you have a home with tall ceilings. Some styles of transoms are hinged which can also promote more ventilation throughout your home on hot summer days.
Widen Doorways and Take Down Unnecessary Walls
If you feel like you’re entering a cave every time you walk through the door of your home, it may be time to think about taking more advanced measures to bring your home out of its perpetual state of hibernation. Widening doorways and taking down unnecessary walls can do wonders for letting in more light.
The exact path your renovations take will depend upon the layout of your home. Your design- build contractor will be able to go over the floor plans with you to find the best plan of action depending on your budget and how many changes you’re willing to make to the interior of your home.
If the walls you’re hoping to remove are load-bearing, consider widening some doorways instead for an easier, but still effective way to increase natural light from room to room. Don’t want to part with a whole wall? You can just remove part of it to define the different spaces of your home while still creating an open feel.
Whichever route you choose, the end result will be a home that actually feels welcoming as opposed to cold and closed off. A little extra sunshine can make a world of difference.
At McClurg we work hard to brighten the lives of our customers and make their homes enjoyable to live in. If you have a project in mind feel free to contact us!
Related Posts
4 Awesome Lower Level Design Ideas
One of the easiest ways to expand your living space is to use the area in your basement or lower...
Ideas for Transforming Your Basement into Prime Living Space
Home improvement specialists and realtors agree - one of the easiest ways to expand your home is...
Home Remodeling Trends for 2022
To help get those home remodeling projects ideating, here's a look at a few trends we anticipate...
