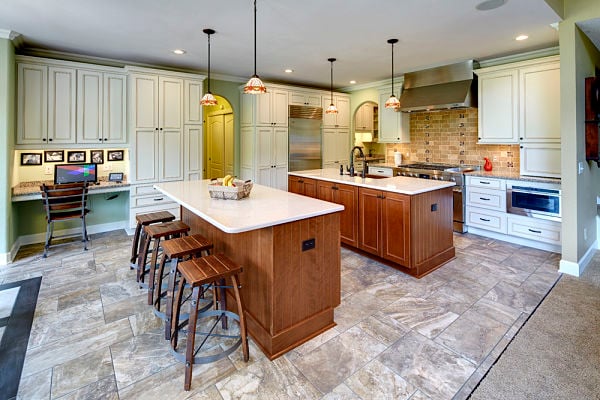
The kitchen is the heart of a home. It’s important that the space meets the needs of the people who live there. Our Project of the Month is a 15-by-26 foot kitchen with dark oak cabinets that was redesigned to function more efficiently for an active family of five in Fayetteville, NY.
Two islands, one providing a space for cooking and the other for informal dining and entertaining, were placed in the center of the room. Cabinets were reconfigured to accommodate a 48-inch gas range with a double oven and a microwave drawer oven. Removing a double wall oven created ample space for pantry storage. A beverage center and a home office space were also part of the plan.

This remodeled kitchen features two islands, a home office, a beverage area and new commercial grade appliances.
Project Consultant: Paul Jones
Lead Carpenter: Jeff Loefstedt
Designer: Paul Thompson
Homeowners’ Objectives
While the original kitchen was in good shape, the large island with a glass cooktop was not optimal for people who enjoy cooking and entertaining. It also blocked the entryways into the room. The wall ovens took up space that could be better used for storage. The tray ceiling divided the room and the lighting was not adequate. The dark wood traditional-style cabinetry, granite counters and dark backsplash made the room seem dreary and were not to the homeowners’ tastes.
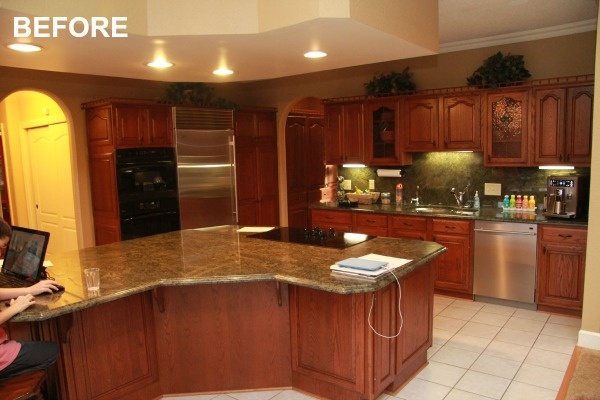
BEFORE: A dark traditional-style kitchen with a tray ceiling and large island did not meet the needs of an active family of five.
The homeowners wanted to completely remodel their kitchen. A refrigerator would be reused and remain in its location but everything else would change.
1. Replace the dark outmoded cabinets and countertops. The homeowners wanted to brighten the appearance of the kitchen by using white cabinetry and counters.2. Replace the island and ceiling. The large island and the tray ceiling were obstacles in the room restricting the traffic flow and dispersion of light within the space. The large island was not practical for informal dining and contained a glass cooktop without a vent.
3. Reconfigure the cooking area. New appliances would be added including a large gas fueled range and a vent hood. In the original kitchen, small appliances were place on a counter. The new design would need to address this issue.
4. Create a beverage center.
5. Create an office space for three school-age boys to do homework that would allow them to plug in a laptop computer and charge mobile devices. The original kitchen had a space for cookbooks, wine storage, glassware and items used for entertaining with outlets, but there was no desk set-up or seating.
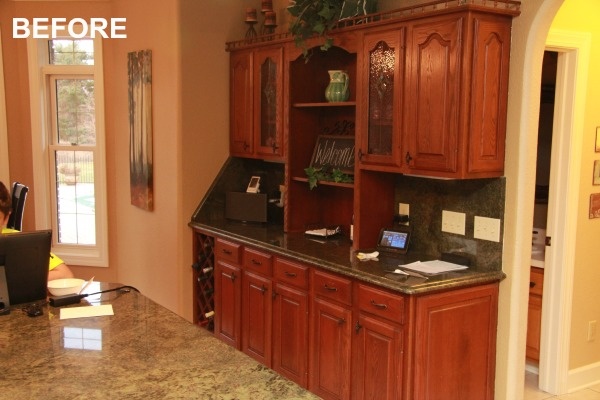
BEFORE: Storage in the kitchen was not practical for the family.
6. Create a space for entertaining and dining. Flooring would be replaced in the kitchen, the hallway and a half bath. A dining area and a counter for informal dining would be included in the plan.
McClurg’s Solutions
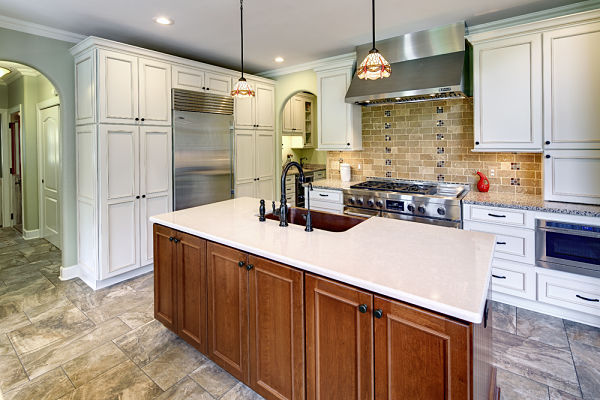
Reconfigured cooking area of the newly remodeled kitchen.
1. Installed New Cabinets and Countertops
Bishop Cabinets were selected by the homeowners. White cabinets were chosen for the perimeter and wood stained cabinets with a glaze finish were used for the dual islands. Granite counters were selected for the perimeter. White Cambria quartz counters were used on the islands.
2. Designed and Built Two Islands and a New Ceiling
Dual islands were built to replace the large island and positioned to keep the entryways open. The soffits on the ceiling were removed, giving the room a feeling of more space. The ceiling was replaced and painted.
3. Reconfigured the Cooking Area
The homeowners replaced all of the appliances with Jenn-Air with the exception of the refrigerator.
- Range. A 48-inch Pro-Style Jenn-Air gas range features six burners and a griddle.
- Vent hood. Installing the vent hood presented a challenge because the kitchen is in a central location without a wall to the outside.
- Microwave oven. A drawer-style microwave oven was installed below the counter.
- Sink and dishwasher. A copper farm-style sink, a Jenn-Air dishwasher and a pullout trash bin were placed on the cooking area island. The island also adds more storage to the kitchen.
- Storage drawers. Large storage drawers were used near the range.
- Expanded storage space. Panty storage was added to the kitchen near the refrigerator.
- Appliance garage. An appliance garage conceals small appliances that had once taken up counter space.
- Backsplash. A subway tile backsplash complements the cabinets, appliances, flooring and fixtures. Copper accent tiles were used to add interest.
- Lighting. The lighting design incorporated recessed lights for general lighting; pendant lights over the islands and dining table; under-cabinet lights in the office, cooking and beverage areas; lights over the range; and natural light.
4. Added a Beverage Center
A small area in the back of the kitchen with a stairway leading to a finished basement was converted into a beverage center with cabinetry, a bar sink and an under-counter refrigerator.
5. Created an Office/Homework Space
The family needed a space to plug in a laptop computer and to charge mobile devices. A desk area was built to replace the storage cabinet. Tall cabinets were added to provide extra storage.
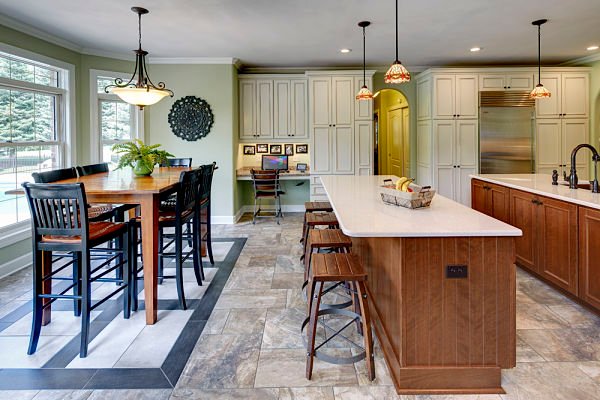
Office, dining area and flooring.
6. Installed New Flooring
Porcelain tile flooring was used for the kitchen, dining area, beverage area, hallway, and an adjacent half bath. Schluter oil-rubbed edging was used for the threshold transition between the kitchen and adjacent family room. A dark tile border accentuates the dining area.
Related Posts
Remodeling Your Kitchen: An A-to-Z Wish List Guide
Most people begin a kitchen remodeling project with a “wish list” – everything you NEED and WANT...
Kitchen Design Ideas for Basements and Lower Level Living Areas
If you are planning a basement remodeling project have you considered adding a second kitchen,...
Project of the Month: Kitchen and Dining Room Remodel
The owners of a split-level ranch-style home built in 1977 wanted to remodel their kitchen and...
