The owners of a summer cottage on Skaneateles Lake enjoy the season and entertaining family and friends on a deck that overlooks the clear blue water and provides space for dining, grilling and gathering. The composite decking they selected is easy to care for and will withstand cold Central New York winters.
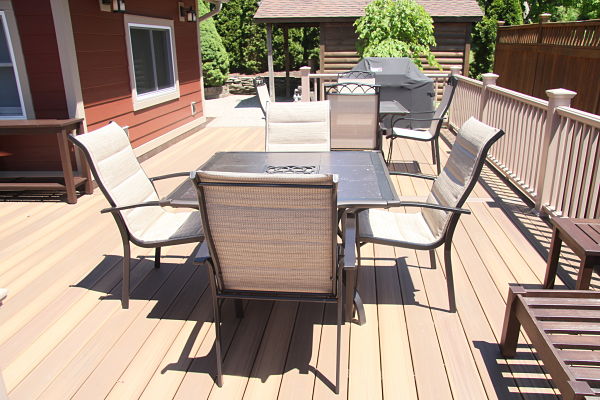
A composite deck addition provides ample space for entertaining. The deck easily accommodates two outdoor dining tables, bench seating and a grill. The deck blends into two patio areas.
Homeowners' Objectives
1. Build a large deck for entertaining that’s consistent with town codes.
Building codes in the town of Skaneateles limit the size of structures on lakefront properties. The homeowners considered this in planning their project and wanted to use the maximum space allowed.
2. The plan for the deck would need to include access to a service bar inside the home for entertaining a crowd, and provide lighting and grounded outlets.
On the interior of the home there is a bar area on the wall that adjoins the home and the deck. The homeowners wanted to create a pass-thru window from the bar to the deck. They also wanted to improve the lighting and have enough electrical outlets on the deck to plug in small appliances, media equipment or decorative lights.
3. Remove the existing pressure treated wood deck and rebuild the stairway to maximize lower level patio space.
The existing deck led to a lower level patio but the stairs limited the patio space available for gatherings. There was also a Bilco door off the patio leading to the basement of the cottage that the owners wanted to camouflage but needed to have access to.
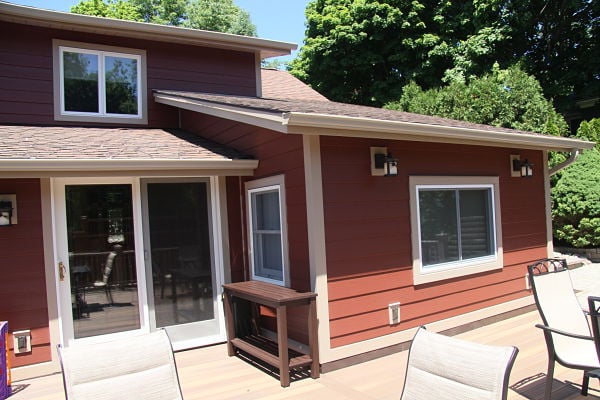
Two pass-thru windows allow food and drinks to be passed from the interior of the home to people on the deck. The portable bar can be moved under either window for set-up.
McClurg’s Solutions
1. Build the deck within town code.
In addition to requiring structural specifications for decks, the Town & Village of Skaneateles Comprehensive Plan has special permitting for building on properties located on the lake to protect the quality of the lake’s water resources. We obtained the appropriate building permits, which allow the owners add a 525 square foot deck to their home.
Materials selected for the project were DuraLife composite decking, posts and rails. The deck boards are a hardwood blend that looks like natural wood. The stain is “Tropical Walnut” and hidden fasteners were used.
The frame for the deck is pressure treated yellow pine. The footing and piers for the existing deck were not within code and had to be replaced. Much of the excavation for the supports was done by hand due to the location.
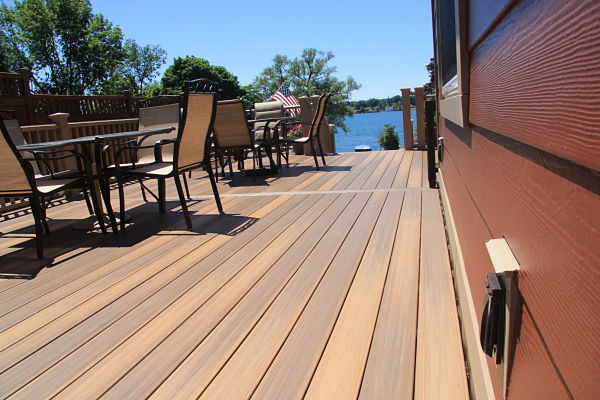
The composite deck boards closely resemble wood and are barefoot friendly since there are no exposed wood fibers or nails on the surface. The decking is stain and fade resistant.
2. Add service windows, lighting and grounded outlets to the deck.
Two pass-thru service windows were added so that drinks and food could be passed from the interior of the home to guests enjoying the deck. There is a small portable bar on the deck. Cast iron sconces provide lighting during the evening. Grounded outlets along the exterior wall of the home provide a place to connect small appliances, audio equipment or decorative lighting.
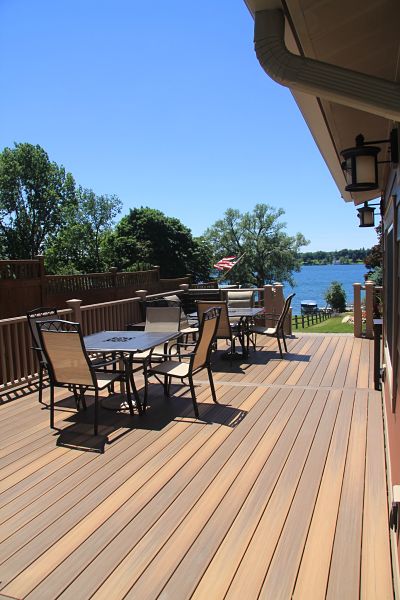
Cast iron sconces were installed on the upper wall of the home and covered grounded outlets were placed on the lower section.
3. Rebuild the stairs to the lower patio and camouflage the door to the basement.
Four new steps were set back into the deck to create more space on the lower patio area. Composite deck posts and rails from DuraLife on the stairs and decking help hide the Bilco door from being viewed from the deck.
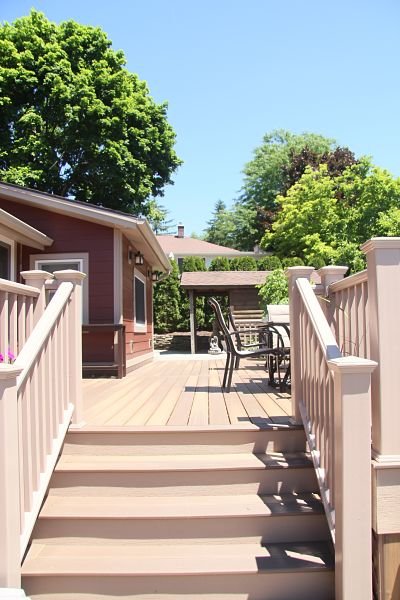
Four steps ease entry to a patio.
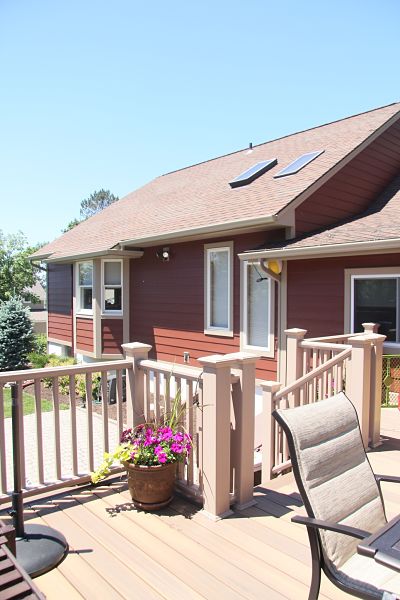
A Bilco door (lower right in the photo) is hidden from view on the deck by posts and rails.






