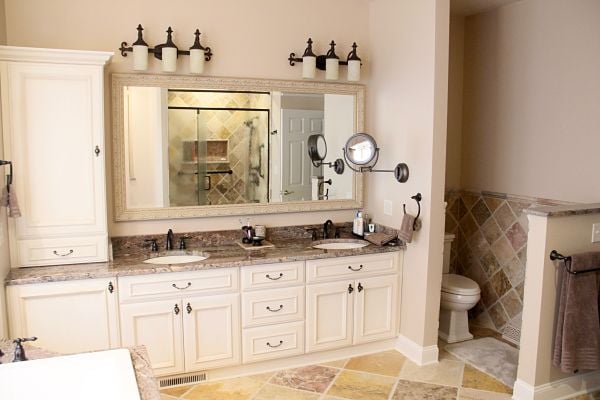
What inspires you when you think about home décor and areas of your home you would like to change? Is it a piece of artwork, a particular style of interior design, or a need to reconfigure a room to better meet your needs?
A busy professional couple in Jamesville, NY found their inspiration to remodel their master bathroom through a painting they owned and their need for a larger shower, more storage space, and comfort.
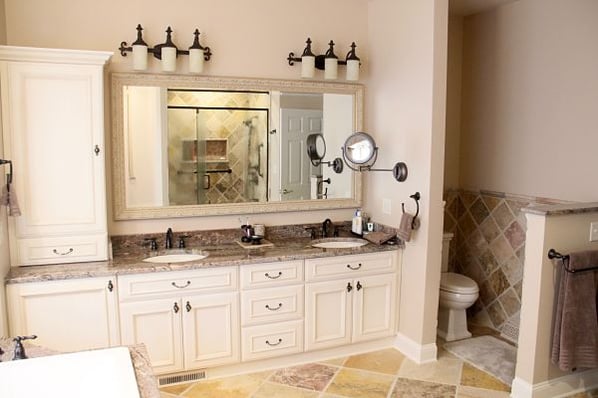
This master bathroom retreat was remodeled with many custom features that reflect the personal style of the homeowners.
Homeowners’ Objectives
1. Update the room to reflect their personal style. The homeowners are travelers and art collectors and had ideas for the project from their experiences. The project was inspired by one piece of Egyptian artwork they own. They wanted to create a showcase for it in the master bathroom. Their design style preference is “Tuscan” and they wanted to update cabinetry, finishes, tile, and stone accents that reflect this style of décor.
2. Enlarge the shower. The shower lacked the amenities that the homeowners wanted including a shower seat, multiple showerheads, and grab bars. They also wanted to update the shower base and surround it with decorative custom tile.
3. Add more storage. The original floor plan of the bathroom lacked functional storage space for grooming supplies and cosmetics.
4. Blend the style and décor of the bathroom with other areas of the home that they had recently updated. We previously renovated their kitchen. They wanted their master bathroom to incorporate some of the design elements they added in the kitchen remodel so that the décor of the home was consistent.
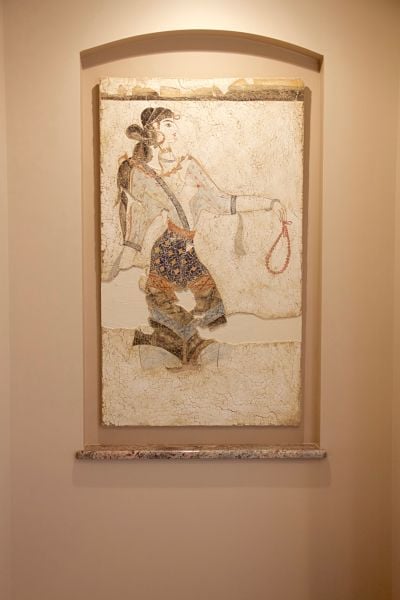
Bathrooms are personal spaces. This bathroom was becoming dated and the homeowners wanted to create a comfortable retreat that was both aesthetically appealing and practical. Their inspiration was this Egyptian painting displayed in a custom-built arched niche.
McClurg’s Solutions
1. Design the bathroom to reflect the tastes of the homeowners.
The approximate dimensions of the room are 12-by-14 feet, including the space for a bay window. Since the Egyptian artwork was to be an important element in the room, we created a custom display niche for the piece. The space was reconfigured so that the tub is now centered under the bay window instead of in the corner.
To optimize space in the room a separate water closet was eliminated and a half wall was built to provide private space for the toilet. The floor tile was set in a diagonal pattern to create an illusion of space in the room.
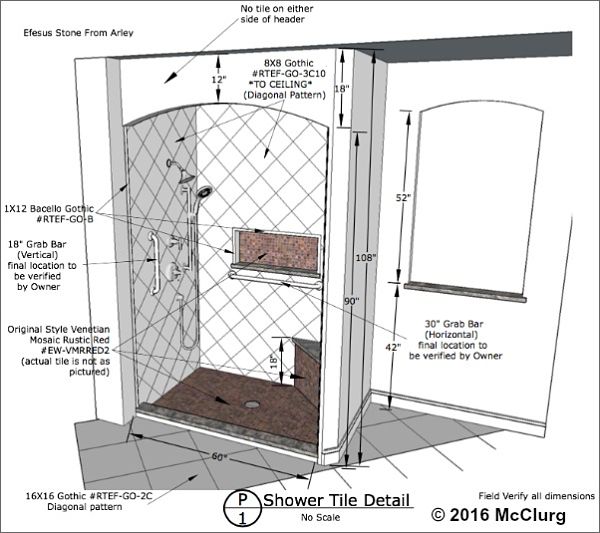
Architectural drawing of the walk-in shower and display niche.
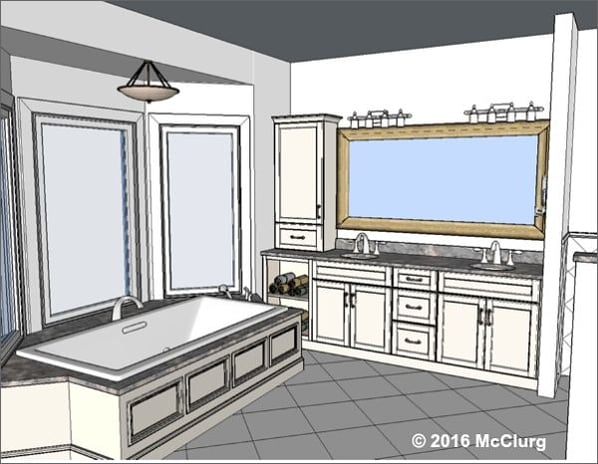
Vanity and whirlpool tub drawing.
2. Design a large shower space featuring decorative custom tile.
A custom-built walk-in shower was located on the same wall as the display niche and replicates the design elements of the niche including an arched entryway and granite trim at the threshold. Moisture-resistant sheetrock was used for both sides of the arched header.
Framed embossed glass panels with a centered door provide easy access and privacy. There is a corner shower seat and both a wall-mounted showerhead and handheld spray.
The mosaic tile was used for the shower base – “Venetian Rustic Red” stone mosaic tile from Roma Tile & Marble. The shower enclosure tile is an 8-by-8-inch Arley-Efesus Gothic series natural stone wall tile from Roma Tile & Marble set in a diagonal pattern.
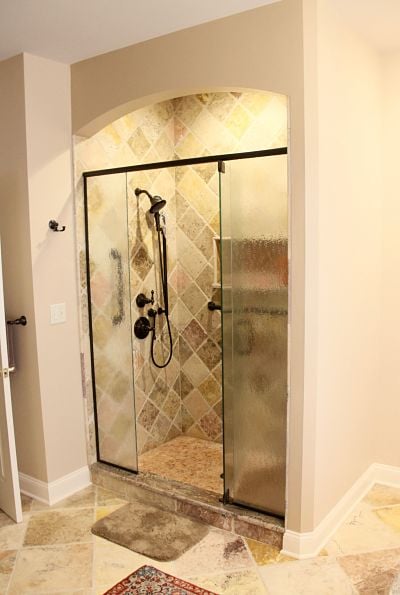
The walk-in shower is located on the same wall as the niche for the homeowners’ art piece. It was important to be consistent in the design by emphasizing the arch and using decorative tile.
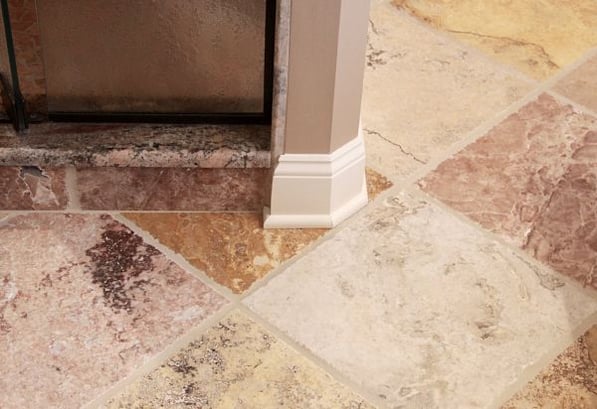
The walk-in shower has a low threshold trimmed in granite. Colorful slip-resistant tile flooring was set in a diagonal pattern.
3. Add more storage space.
Storage was expanded in the room by adding a storage tower and base cabinets to the double-sink vanity. The vanity mirror is a custom-designed mirror. Their choice of full overlay cabinets expands interior storage space.
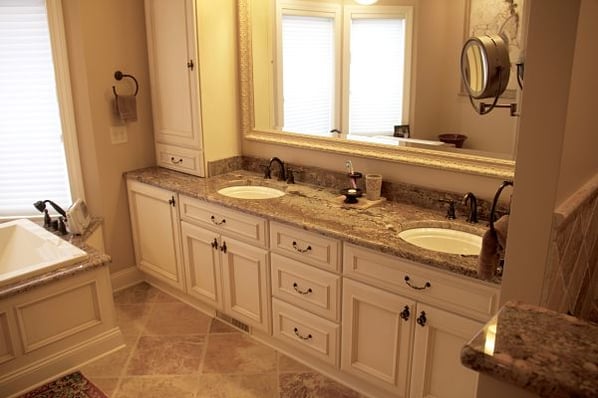
The full overlay cabinet frame optimizes available storage space.
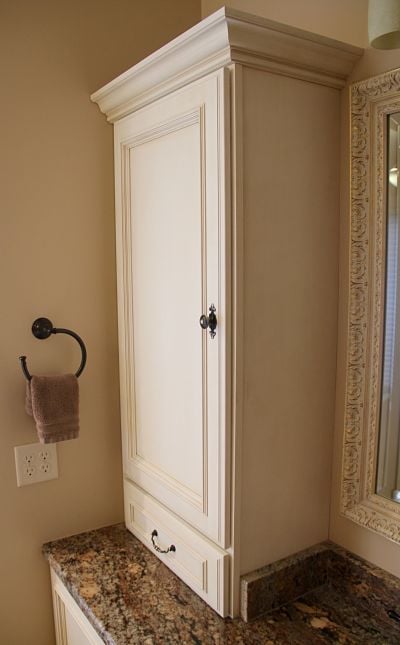
A storage tower adds space for small items and grooming essentials.
4. Blend the style of the room with existing décor in the home.
We worked with the homeowners to identify products and finalize their selections. They wanted a “painterly” look in the master bathroom which is reflected in their choices of stone tile and granite with colorful variation.
They chose the following products for the project to create the look of Tuscan decor:
- Tub: Kohler Underscore whirlpool bathtub in “Biscuit”
- Counters, shower threshold, and tub deck: “Crema Bordeaux” granite from Busch Products.
- Cabinets: “Venice” full overlay with a “Tuscan Canvas” finish from Elmwood Fine Custom Cabinetry. The cabinetry finish is a brushed finish, which gives it a rich vintage appearance.
- Sinks and fixtures: Kohler “Devonshire” oval sink in “Biscuit” and Kohler “Kelston” sink faucets in oil-rubbed bronze.
- Flooring: 16-by-16 inch Arley-Efesus Gothic series natural stone tile.
- Light fixtures: Recessed light in the shower, LED recessed lights in the ceiling, lighted makeup mirror, Capital Lighting “Mediterranean” vanity lights, and Jerimiah Lighting semi-flush mount fixture in oil-rubbed bronze over the tub.
- Ventilation: Panasonic “Whisper Quiet” ceiling ventilation fan.
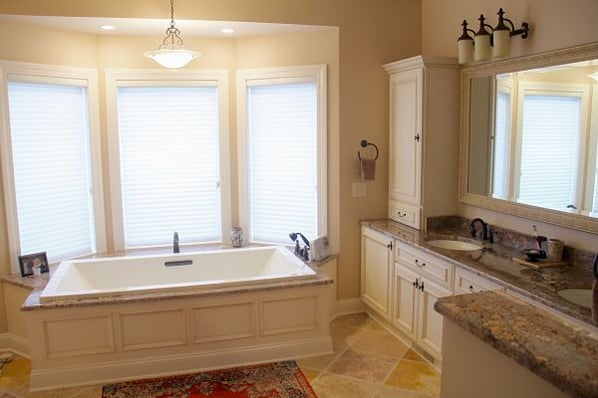
A new whirlpool jetted tub with a deck was centered under the bay window in the room. The deck includes a granite surface and wainscot base panels.
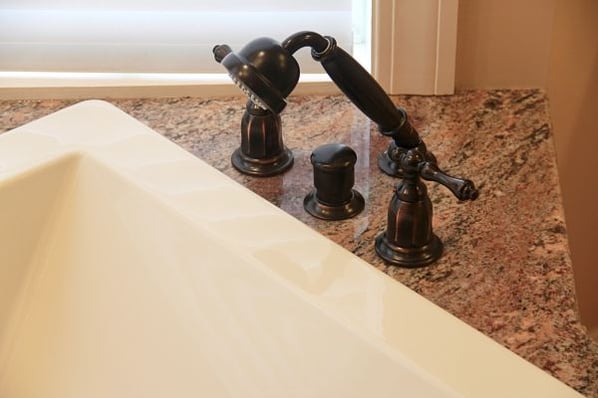
Kohler handheld shower spray and faucets were installed on the granite tub deck surface.
Related Posts
Project of the Month: Manlius Master Bathroom Remodel
Bathroom trends and lifestyles change over time. In the 1980s and 1990s desirable features in a...
Project of the Month: Master Bath with Walk-in Shower and Walk-in Closet
Our “Project of the Month” is a master bathroom remodel in Fayetteville, NY featuring a large...
Project of the Month: North Syracuse Master Bathroom Remodel
A 1980s master bathroom in a North Syracuse home was renovated with modern amenities. During the...
